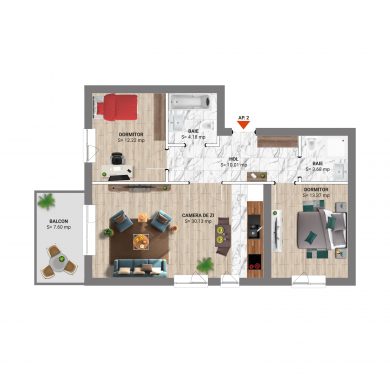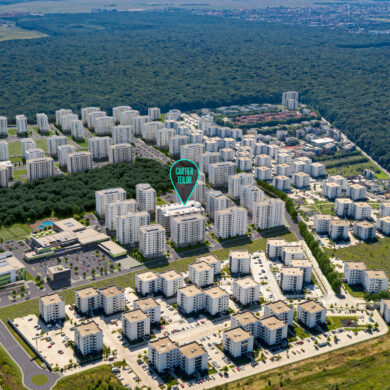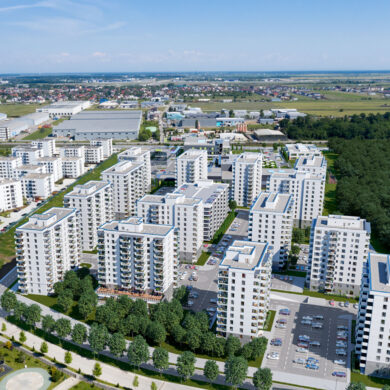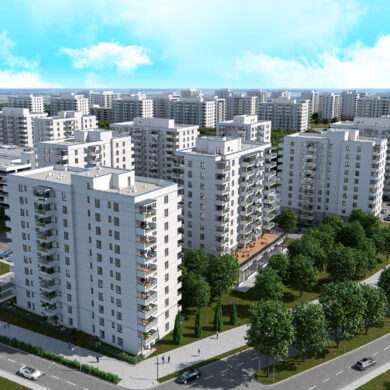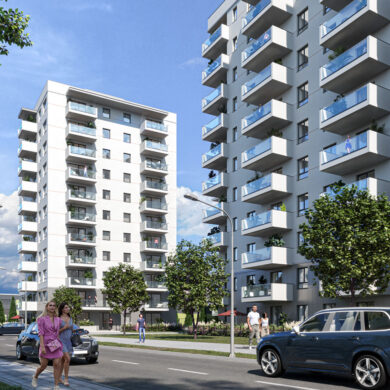Services
Throughout the purchase process you will have a dedicated consultant who will provide you with:
Real estate consultancy for choosing the optimal housing solution
Financial consulting for choosing and obtaining a bank loan
Interior design consultancy for furnishing your new home
